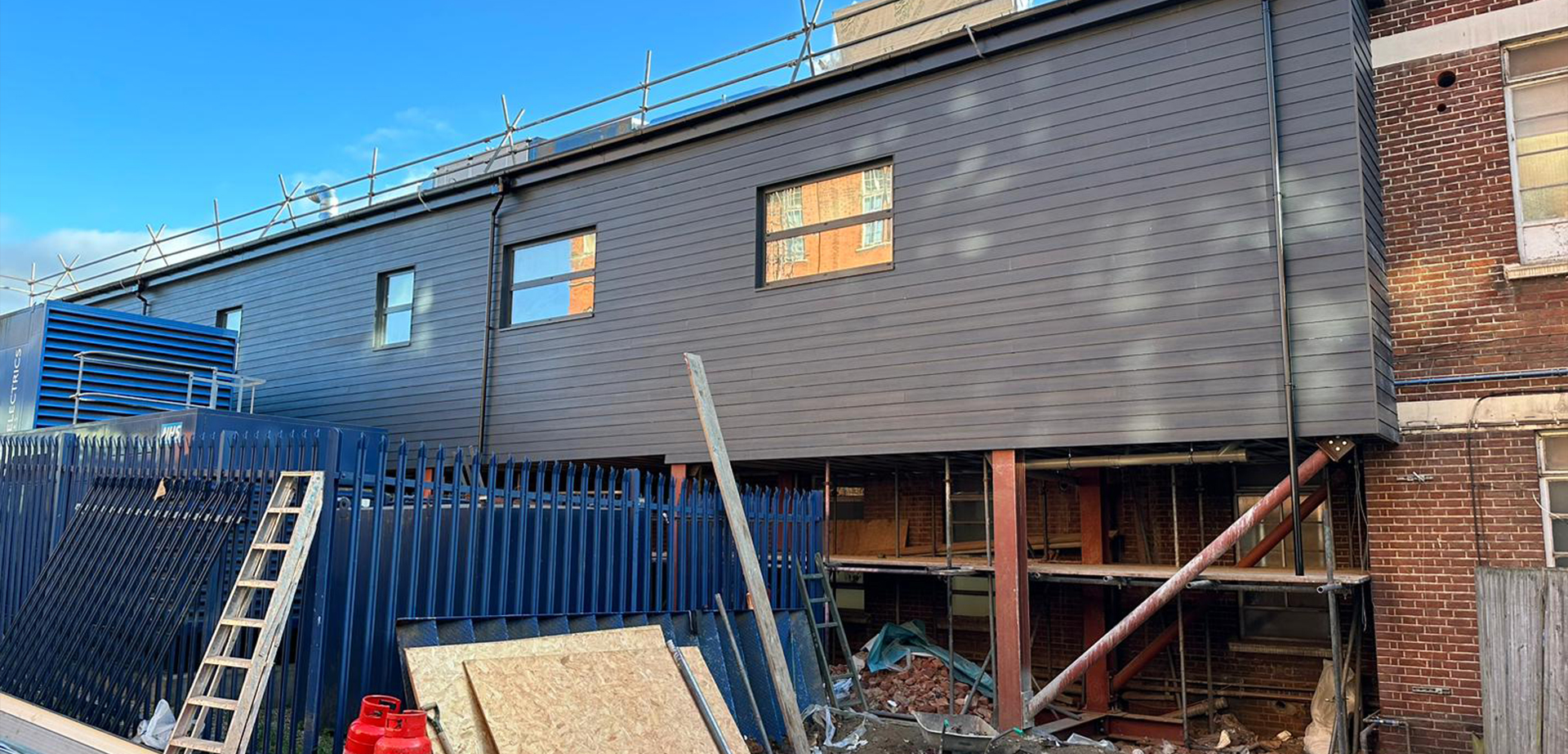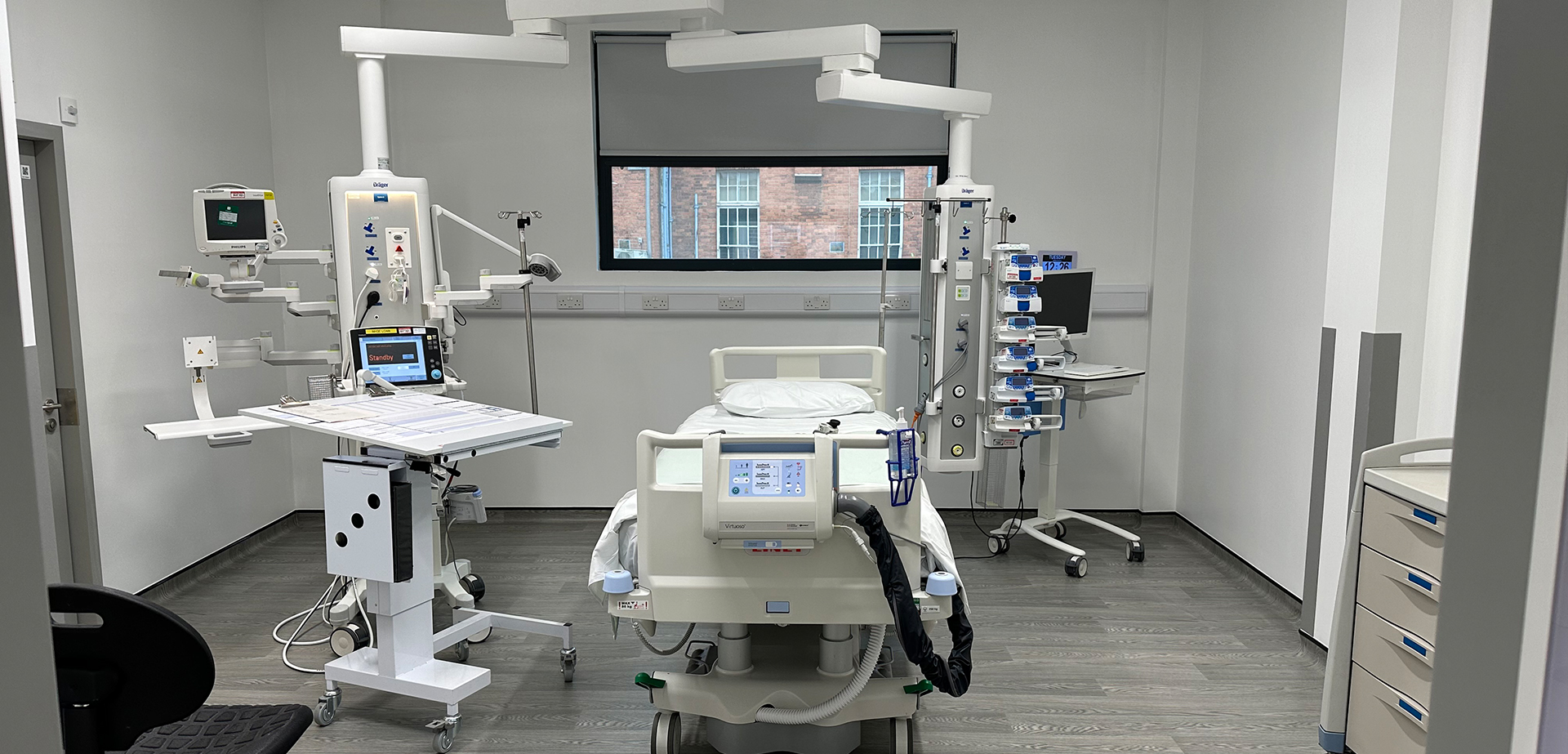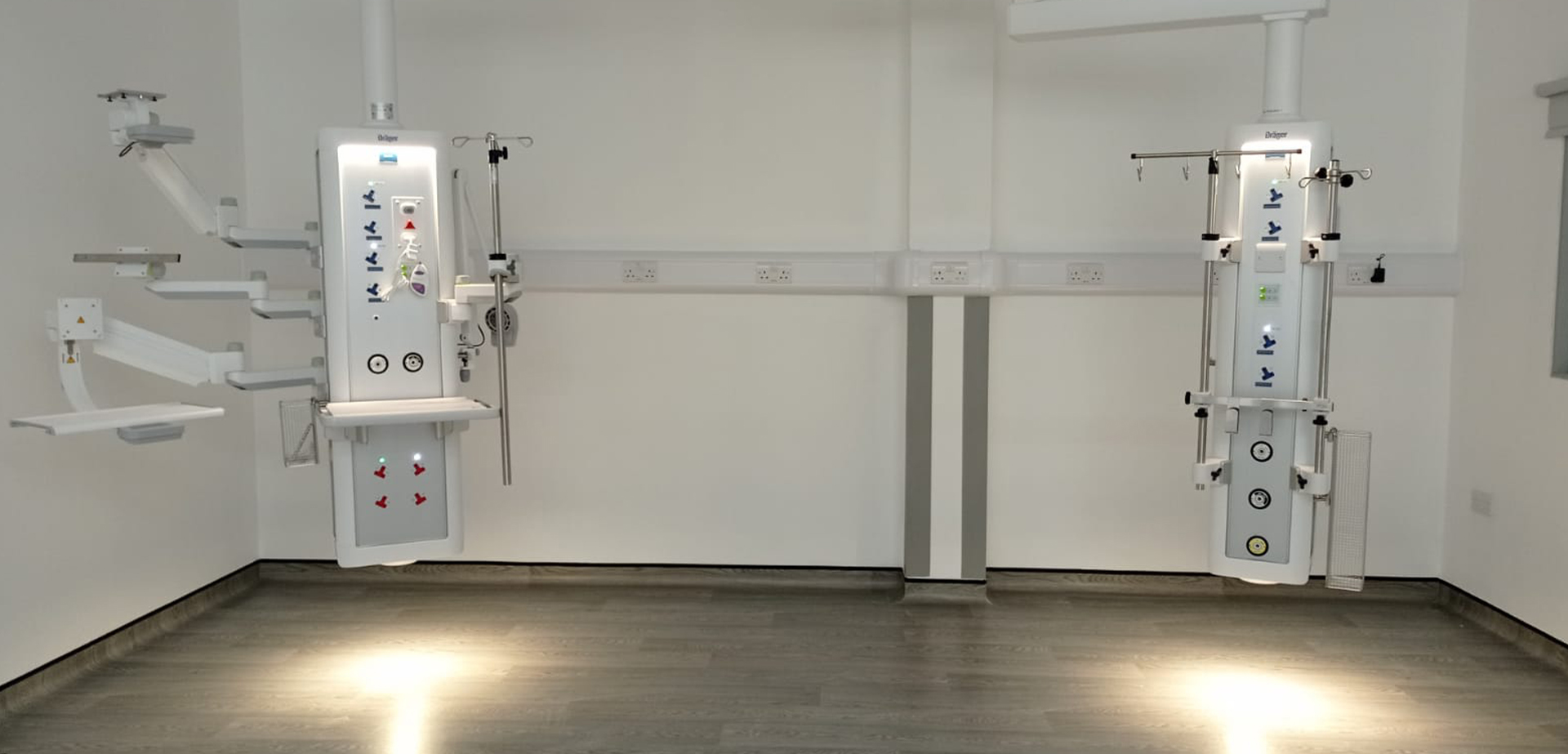GB Contract Services were successful in tendering for the design and build of the refurbishment and extension of the ICU department at Whipps Cross Hospital.
Working with our existing supply chain and the nominated Trust suppliers GB Contract Services produced design drawings compliant to HBNs/HTMs and building regulations, compliance was a key element on this project due to it being a critical ICU department.
GET IN TOUCH








